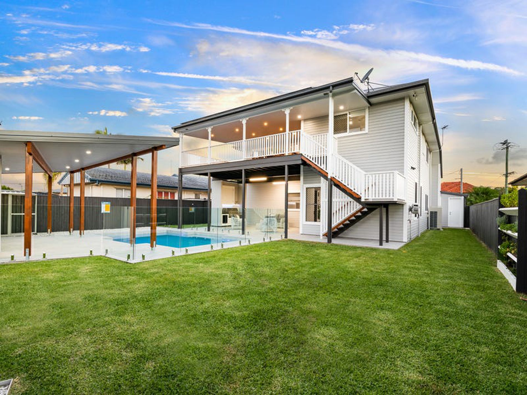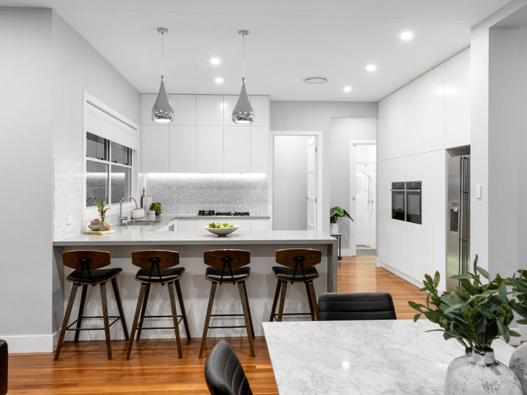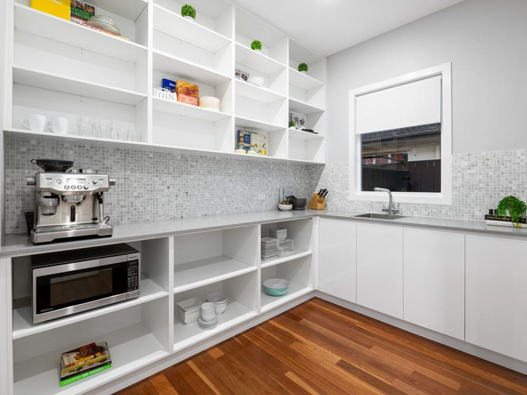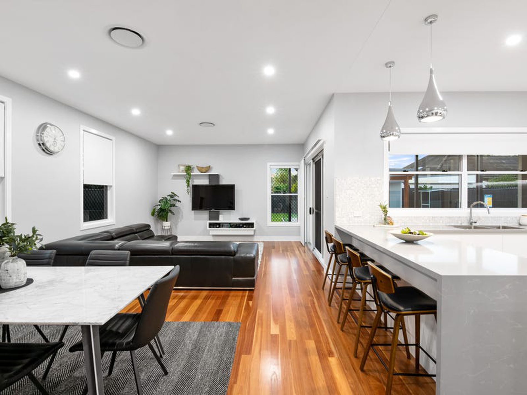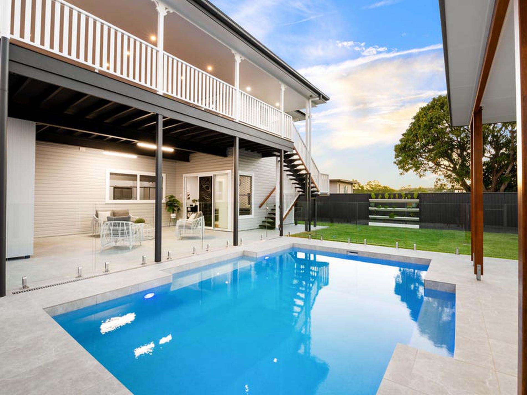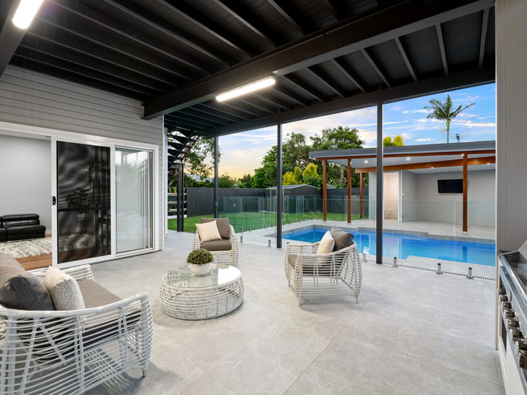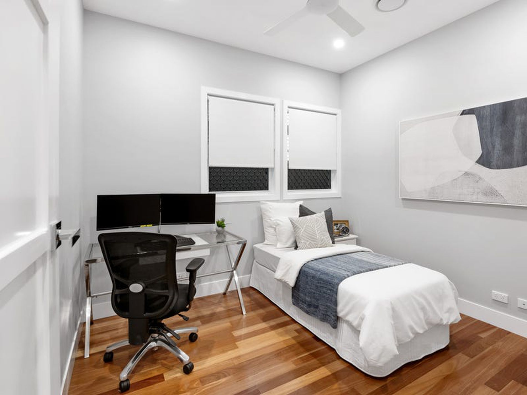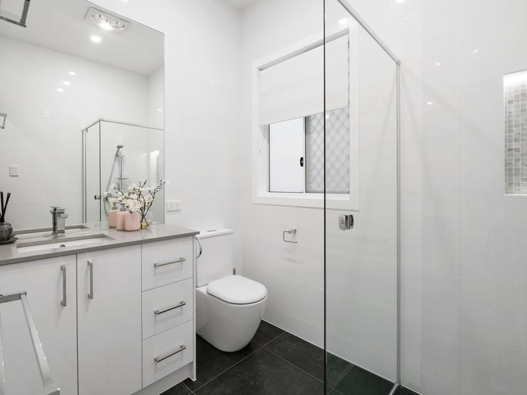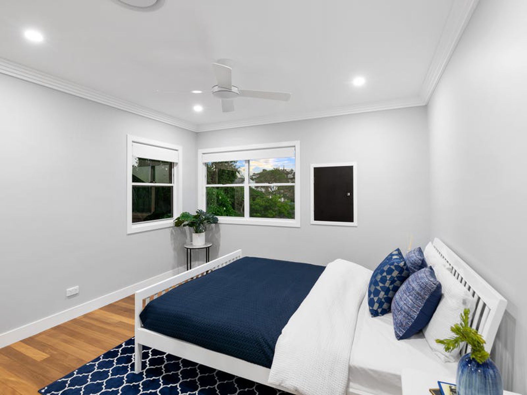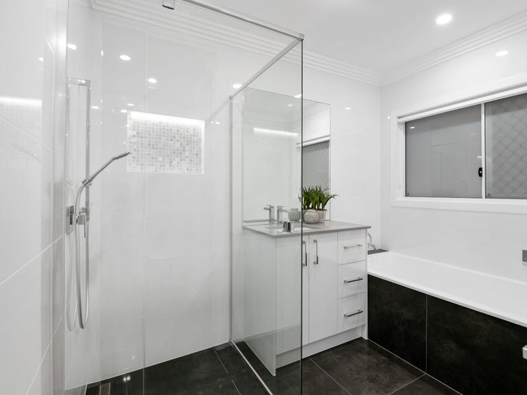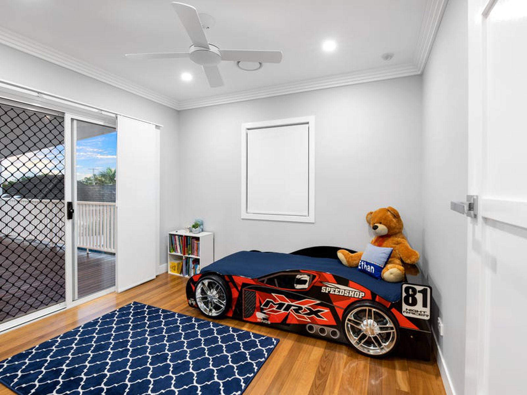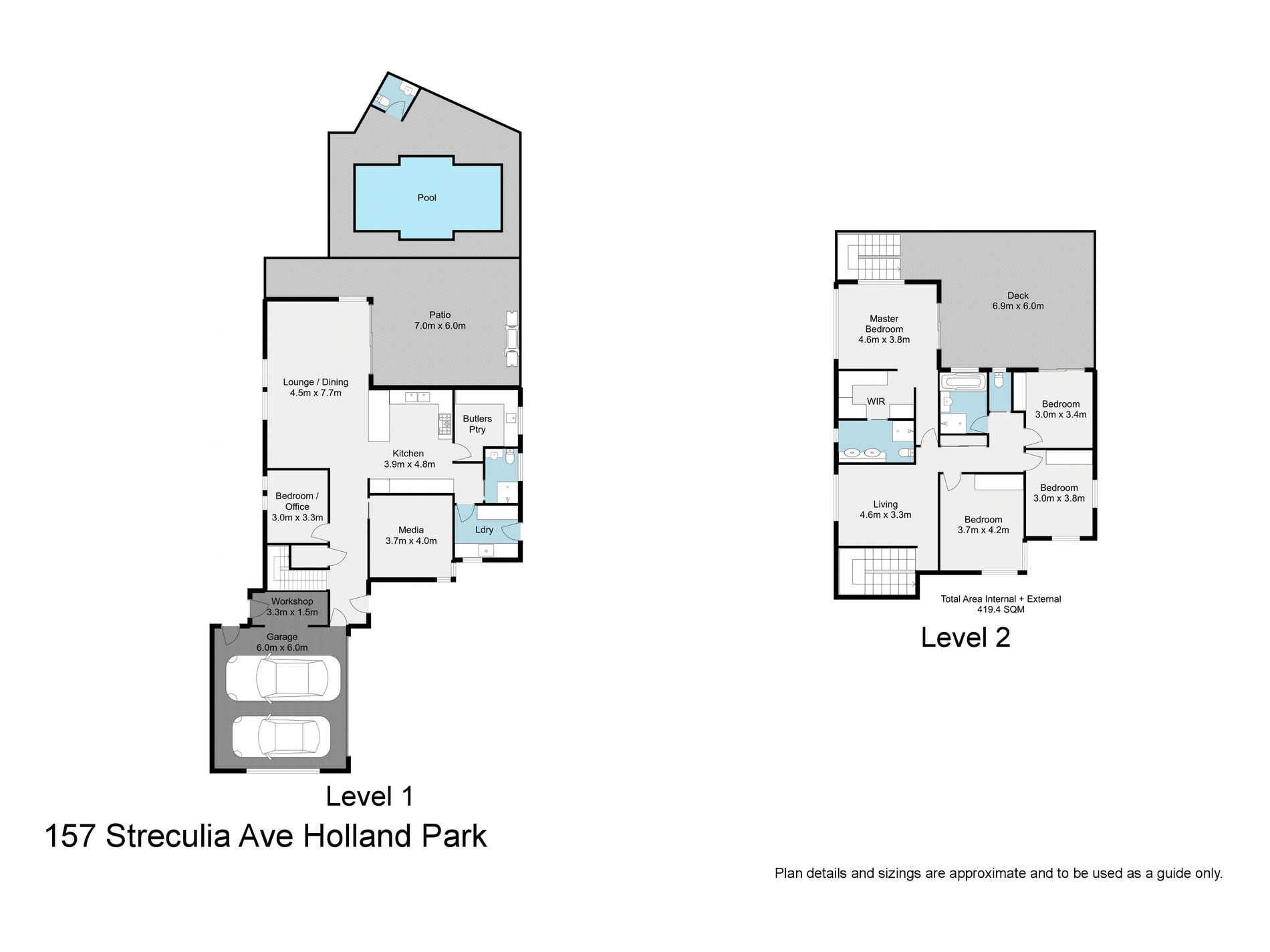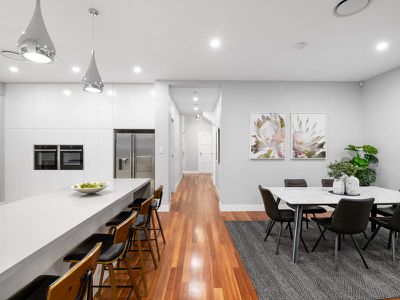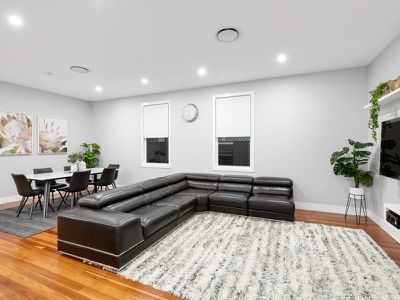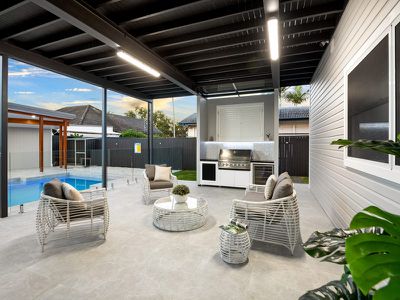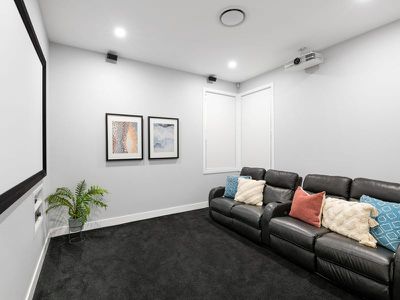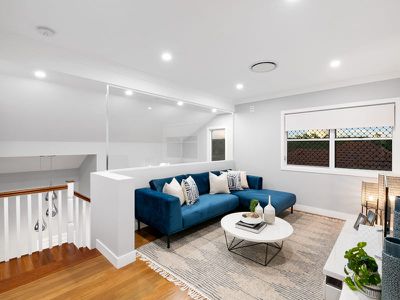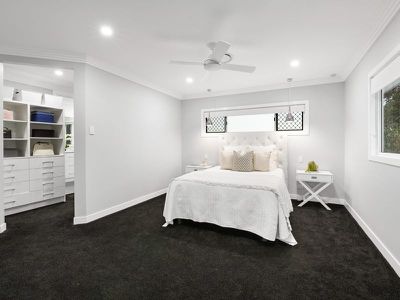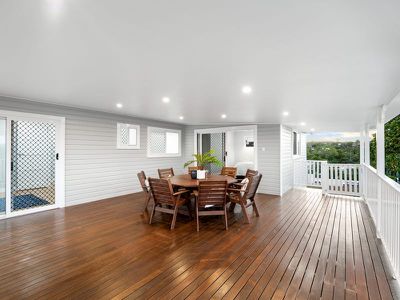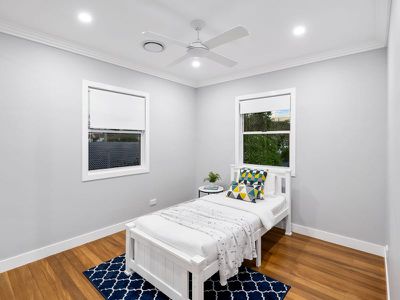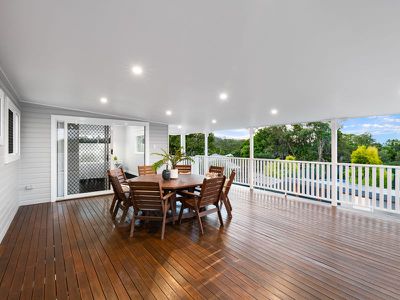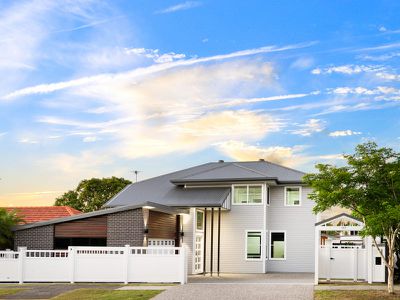Welcome home to 157 Sterculia Avenue, Holland Park West - This home is a truly breathtaking traditional style family home set on a slightly elevated 647m2 allotment in a peaceful and highly sought-after position. Located only minutes to Toohey Forest, bike and walk tracks and all within 8.7 kilometres from the City Centre! This home offers privacy and elevation at the top of the ridge on Sterculia Avenue whilst offering absolute convenience and proximity to quality schooling, local shopping, and transport.
This stunningly designed home has been renovated to perfection by incorporating the core fundamentals of a truly functional family home. Expansive living on the ground level provides for smooth indoor/outdoor connectivity to the generous patio whilst the upper level comprises of 4 generously sized bedrooms and a fifth study complete with an extra living area. Positioned with an idyllic North/South aspect, this stunning residence offers high ceilings and quality finishes which integrate practicality and style over two impressive levels whilst enjoying the elevation. Privately positioned and boasting neutral colour schemes, you will appreciate the space and form this home provides, perfectly designed to accommodate families of all ages.
The home itself features:
Ground Floor:
- Open plan living complete with high 3 metre ceilings.
- Sydney Blue Gum hardwood floors
- Living and kitchen area flowing seamlessly through to the back alfresco and low maintenance, flat and children friendly fully fenced backyard.
- Beautiful kitchen with feature quantum quartz benchtops, quality appliances, twin ovens, dishwasher, GAS cooktop, two-pac kitchen cabinetry, and butler's pantry.
- Media room with built-in projector and stereo system – complete with screen.
- Downstairs bathroom with access to the laundry and pool access.
- Outdoor kitchen with stainless BBQ, cabinetry, and bar fridge.
- Separate study/ fifth bedroom downstairs with full cabinetry and deck facility.
- Great sized laundry with access to the side of the property.
- Fully ducted and zoned air-conditioning.
- Fully remote double garage.
- Mineral water in-ground pool complete with pergola and poolside powder room.
Top Level:
- 4 generously sized bedrooms all with ceiling fans, separate LED lighting, and built-in wardrobes.
- Master complete with expansive walk-in robe all fully lined with cabinetry, full balcony overlooking the district, ensuite with double sinks, floor to ceiling tiles and semi-frameless shower.
- Second family rumpus or games room with great natural light.
- Main bathroom with semi-frameless shower, bath, and separate toilet/ powder.
- 2.7m Ceilings and Black Butt timber flooring
The land parcel:
- 647m2 of land all level and landscaped.
- Ideal aspect on the higher side of the street.
- Surrounded by quality homes.
- Fully fenced and with remote control gate access.
- Security alarm connected to internet
- Hard wired security cameras.
- 5.4kw Solar power system.
- 300Ltr Solar Hot Water.
- 3 Phase power with galvanized property pole .
- The media room and the lower level ceilings have noise stop insulation
Located in the sought-after suburb of Holland Park West, positioned a mere 8.7 kilometres South-East of the city this conveniently located property would suit established professionals and families. The area is well known for quality schools and lifestyle options. Sterculia Avenue also gives great access to the M1 Motorway along with the Tarragindi bikeway and Holland Park West busway for an easy commute.
Surrounded by million-dollar homes and with brand new houses becoming harder to find, this property represents the astute buyer an opportunity to secure a quality piece of real estate on the doorstep of the CBD.
Features
- Air Conditioning
- Ducted Heating
- Ducted Cooling
- Balcony
- Deck
- Outdoor Entertainment Area
- Remote Garage
- Shed
- Swimming Pool - In Ground
- Fully Fenced
- Built-in Wardrobes
- Dishwasher
- Floorboards
- Study

