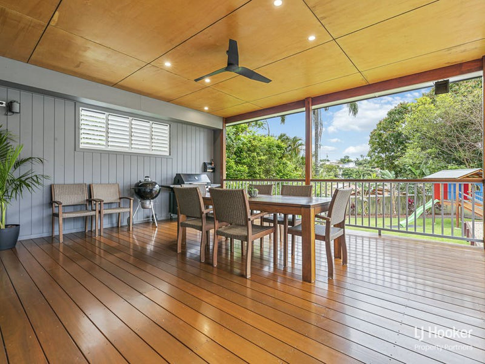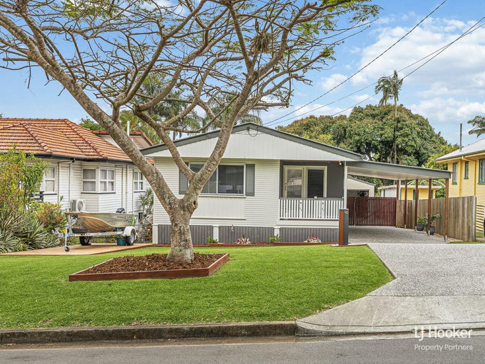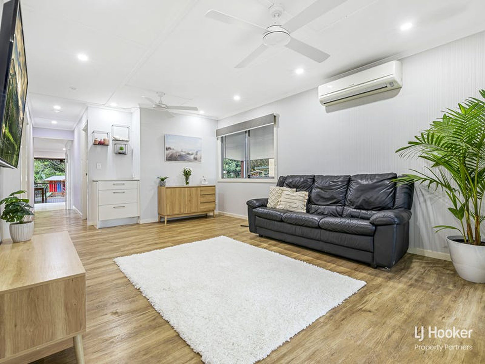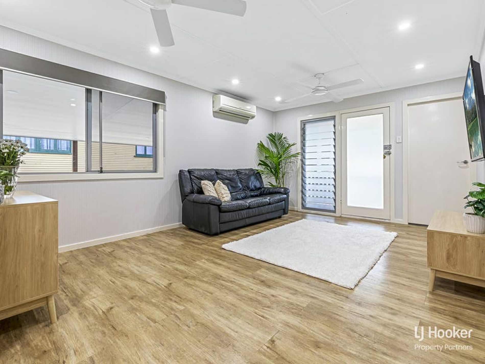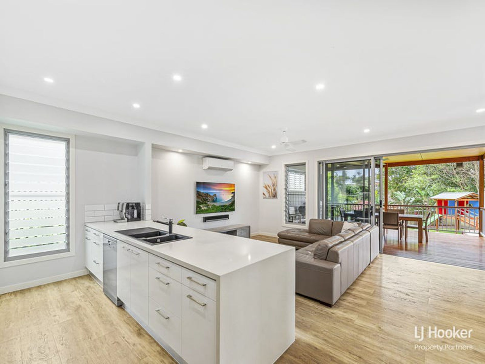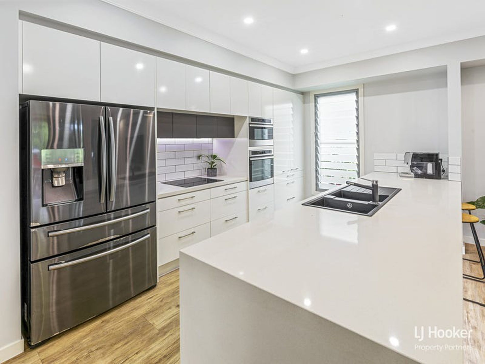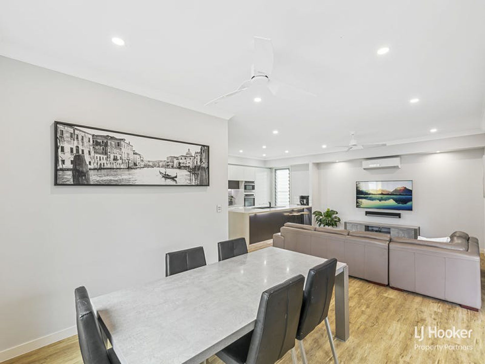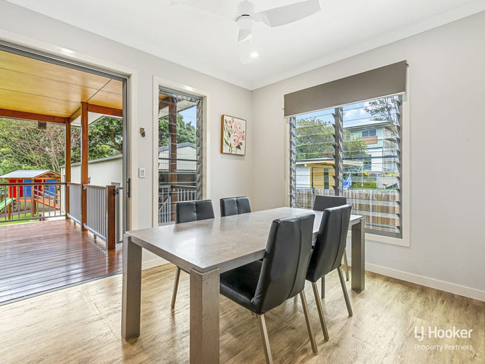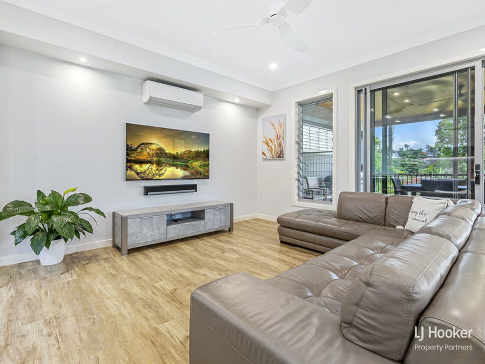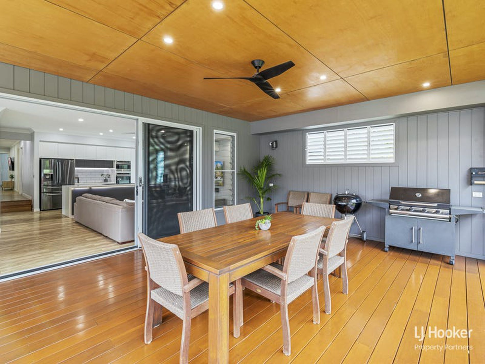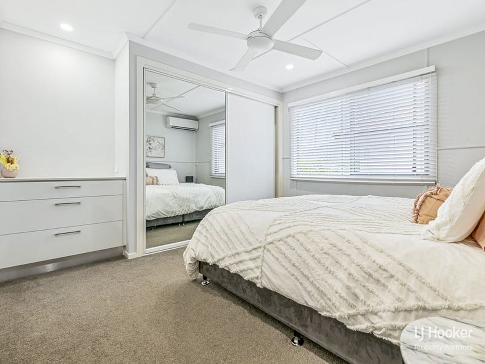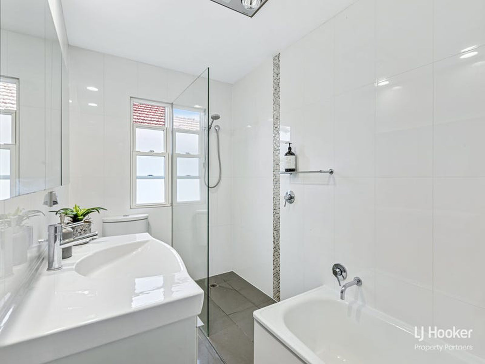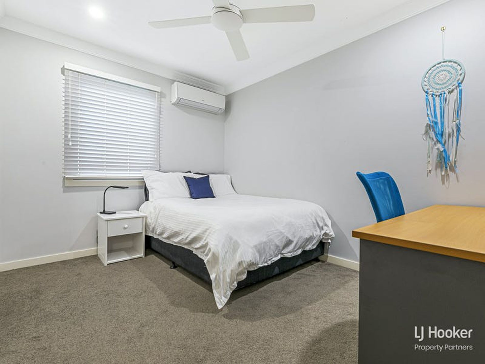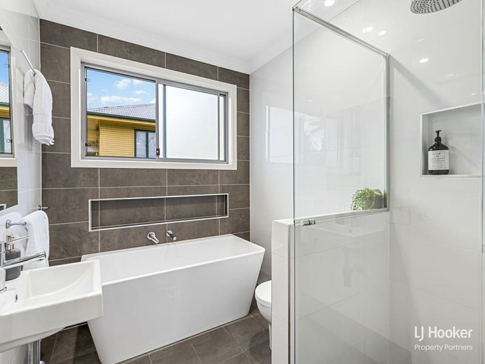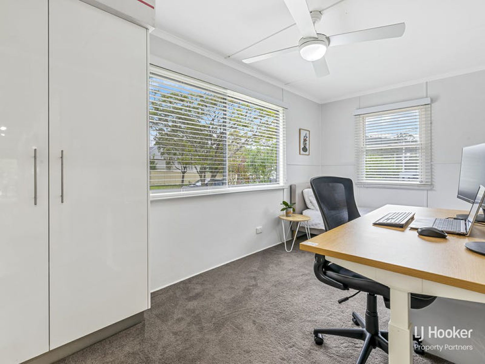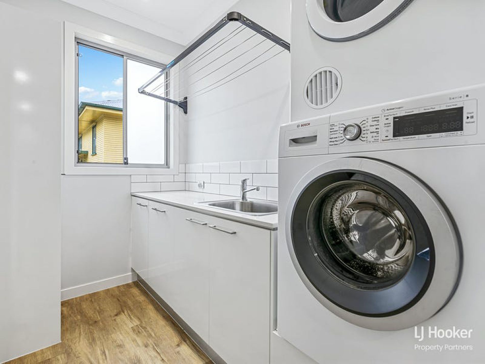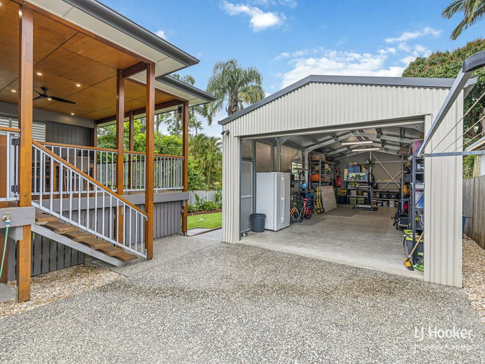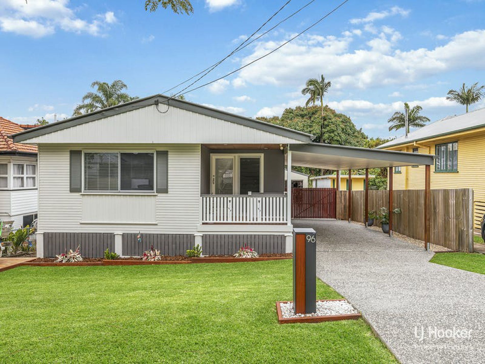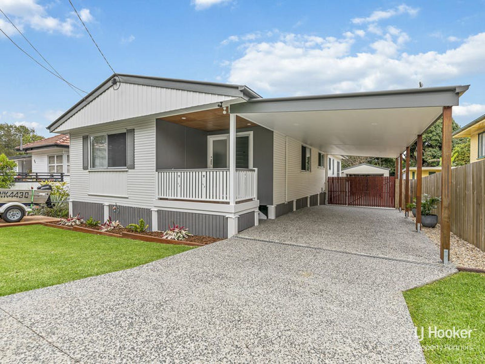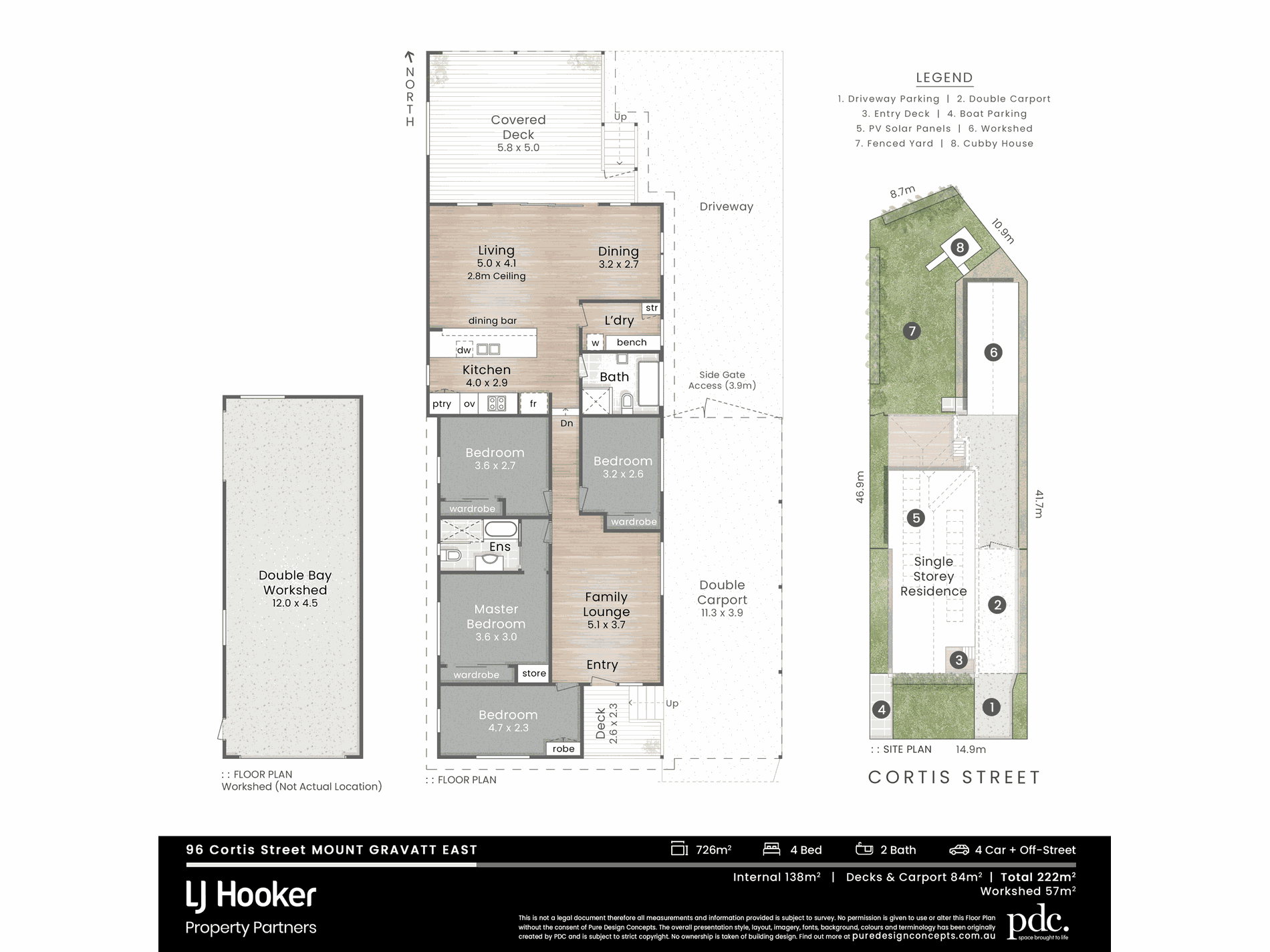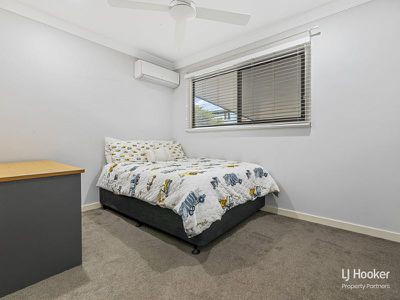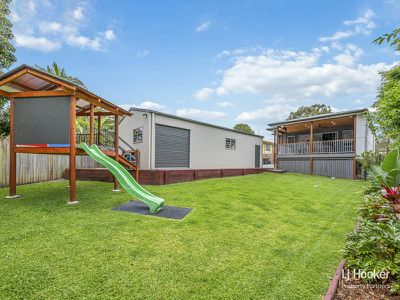This sleekly refurbished post-war home is a stunning example of modern design and deluxe family living right in the heart of renowned Mount Gravatt East! In a pristine condition with lofty ceilings throughout its sprawling four-bedroom floorplan, this contemporary home is ideal for entertainers and professionals seeking to work from home. Featuring an expansive timber deck with a gorgeous tree-top outlook over the suburb as well as a big, landscaped backyard with massive shed and children's playground, this property was made for busy tradies with large families.
The top five most remarkable features are:
- Multiple spacious and air-conditioned living areas throughout, including entry lounge and open plan living/dining area overlooking modern kitchen with two ovens, dishwasher and stone benches - all with trendy timber-look floors and lofty ceilings
- Vast rear deck for lavish entertaining including downlights, matte-black fan, timber ceiling, Plantation shutters, and beautiful outlook over the light up gardens and the tree-top suburban vista beyond
- Perfect for tradies with a massive, partially insulated shed and heaps of parking space including open carport and double covered carport with backyard access
- Four carpeted bedrooms with air conditioning, three with built-in cupboards and master featuring an indulgent ensuite with soaking tub and frameless shower
- Stroll to parks, buses, shops, markets, childcare and more
Presenting an idyllic street frontage with a soaring poinciana out front and trendy tropical gardens, this property should already be a standout contender for your attention. The neatly manicured lawns feature a paved area, great for storing your boat or trailer, while on the other side the driveway leads to a carport for your vehicles.
This carport has convenient gate access right into the fenced backyard where you'll find more space to store extra vehicles as well as a massive, partially insulated shed perfect for tradies to utilise for work or as the ultimate mancave. Beside the shed is a lush expanse of lawn for kids and pets to safely play on while a nearby playground will captivate the imaginations of the littlest in the household.
Entry to the house can be gained via the cute front porch which leads directly into a spacious, air-conditioned lounge with ceiling fans, downlights, and trendy timber-look floors. It's just the first of many areas from which you can entertain or relax, with an open plan lounge and dining area found further within.
This air-conditioned area is fully lit by sparkling downlights with louvres helping to direct the refreshing breezes you'll enjoy outside through to the radiant indoors, while ceiling fans help to circulate the air and keep you cool on more balmy days.
Overlooking this open plan zone is the elegant new kitchen which not only features a lengthy breakfast bar, shining waterfall stone benchtops, and heaps of glossy cabinetry, but also all modern electric appliances, including two raised ovens and a dishwasher. The electric cooktop is conveniently backlit for ease of vision and adorned by a subway tile splashback that adds to the trendy vibes of this kitchen. A huge, double fridge cavity allows families to cater for large gatherings while a super cool, gun metal dual sink elevates the space to chef status.
Wide sliding doors invite you to step out onto the lavish timber deck which has been supremely finished with a timber ceiling, downlights, matte black ceiling fan and Plantation shutters. Offering vast amounts of space for alfresco dining or lazy lounging, this is the ultimate outdoor entertainment space. To top it off, it boasts a beautiful tree-top outlook beyond the fenced backyard and its magical light up gardens, and enjoys delightful breezes - now this is living!
Return inside and you'll find four, carpeted bedrooms for the whole family to delight in, each benefiting from air conditioning and access to the shared bathroom which has been finished with gleaming floor-to-ceiling tiles and a chic frameless shower. Three of the rooms also feature built-in cupboards, with the master boasting an indulgent ensuite complete with soaking tub and frameless shower.
Some of its other highlights include:
- Security screens
- Shed with insulation in roof and western side
- 5 kW solar system
- NBN
The neighbourhood this property resides in, however, is a highlight unto itself with plenty to see and do just metres away. Weekend markets can be found at the Mount Gravatt Showgrounds, while snazzy cafes and cute shops populate the surrounding streets. Everything a family needs from shops to childcare and schools are all within easy reach.
- 110 m to Bookworms Local Street Library
- 150 m to Wardle Street Park
- 650 m to Mt Gravatt Plaza
- 700 m to Mount Gravatt Showgrounds and markets
- 1.2 km to Piptree Early Learning Mount Gravatt East
- 1.4 km to Mount Gravatt East State School
- 1.6 km to Mount Gravatt State High School
- 2.9 km to Westfield Mt Gravatt
- 3.9 km to Griffith University Mount Gravatt campus
This home offers a truly enviable degree of living with its exceptional level of finish and its phenomenal location. Whether a tradie, professional, entertainer extraordinaire or simply a family seeking a luxurious lifestyle, this property has it all! Contact Wayne Morgan or Rachel Cliffe today.
We are committed to the health and safety of our customers and staff, and their families. When entering a premises please adhere to all social distancing (2m2 apart for spaces less that 200m2 and 4m2 apart for spaces more than 200m2) and strict hygiene requirements. Please also ensure that you follow social distancing measures and keep 1.5m away from each other.
All information contained herein is gathered from sources we consider to be reliable. However we can not guarantee or give any warranty about the information provided and interested parties must solely rely on their own enquiries.
Features
- Air Conditioning
- Deck
- Shed
- Fully Fenced
- Dishwasher
- Solar Panels

